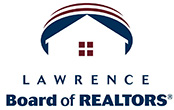615 N Daylily Drive, Lawrence, KS 66049
View on map Print Similar Listings






































































7 Beds
4 Baths
4225 SqFt
Active
Stunning 3 level walk-out rancher located in the desirable Stonegate neighborhood. Exterior deck system with beautiful views, including a covered, screened-in deck off the dining area. Custom made cabinetry and white quartz countertops throughout. Light and airy plan with a jump ceiling in the living room, accompanied by grand windows which show off the exceptional views. Engineered hardwood flooring in the main level living room, dining, and kitchen areas. Kitchen features island, farmhouse sink, gas range, built-in wall oven, microwave, and ample cabinetry. Each floor features a family/living area. Terrific spaces and decks for entertaining! Partially fenced backyard, irrigation system and fully sodded yard. Lot line extends past the back (west) side of fence. Fantastic location, close to schools, 1-70 Turnpike exit, and shopping. Gorgeous home with great attention to detail! If you're looking for a desirable location, space, and hard to find views, this home is for you! *Some photos have been virtually staged
Property Details | ||
|---|---|---|
| Price | $799,900 | |
| Bedrooms | 7 | |
| Full Baths | 4 | |
| Total Baths | 4 | |
| Property Style | Ranch | |
| Property Type | Residential | |
| Sub type | SingleFamilyResidence | |
| MLS Sub type | Single Family Residence | |
| Features | Eat-in Kitchen, Kitchen Island, Paddle Fan, Vaulted Ceiling(s), Walk-In Closet(s), Wet Bar | |
| Year Built | 2025 | |
| Subdivision | Stonegate | |
| Roof | 3D Composition | |
| Heating | Natural Gas | |
| Parking Description | Garage Door Opener | |
| Garage spaces | 3 | |
Geographic Data |
||
| Directions | N. on Monterey Way, R. Wild Plum, R. onto Tillerman, L. onto Daylily Dr | |
| County | Douglas | |
| Latitude | 38.991895 | |
| Longitude | -95.286161 | |
Address Information | ||
| Address | 615 N Daylily Drive, Lawrence, KS 66049 | |
| Postal Code | 66049 | |
| City | Lawrence | |
| State | KS | |
| Country | United States | |
Listing Information |
||
| Listing Office | LAWRENCE REAL ESTATE CONNECTIONS | |
| Listing Office Phone | 785-856-0011 | |
| Listing Office Email | sandygarber@sunflower.com | |
| Listing Agent | GRETCHEN GARBER | |
| Listing Agent Phone | 785-856-0011 | |
| Terms | Cash, New Loan | |
School Information |
||
| Elementary School | Deerfield | |
| Middle School | West | |
| High School | Free State | |
MLS® Information |
||
| Days on market | 18 | |
| MLS® Status | Active | |
| Listing Date | Apr 7, 2025 | |
| Listing Last Modified | Apr 25, 2025 | |
| Tax Year | 2024 | |
| MLS® # | LBR163086 | |
Map View
Forward this listing
Mortgage Calculator
This information is believed to be accurate, but without any warranty.
