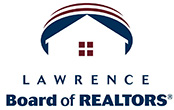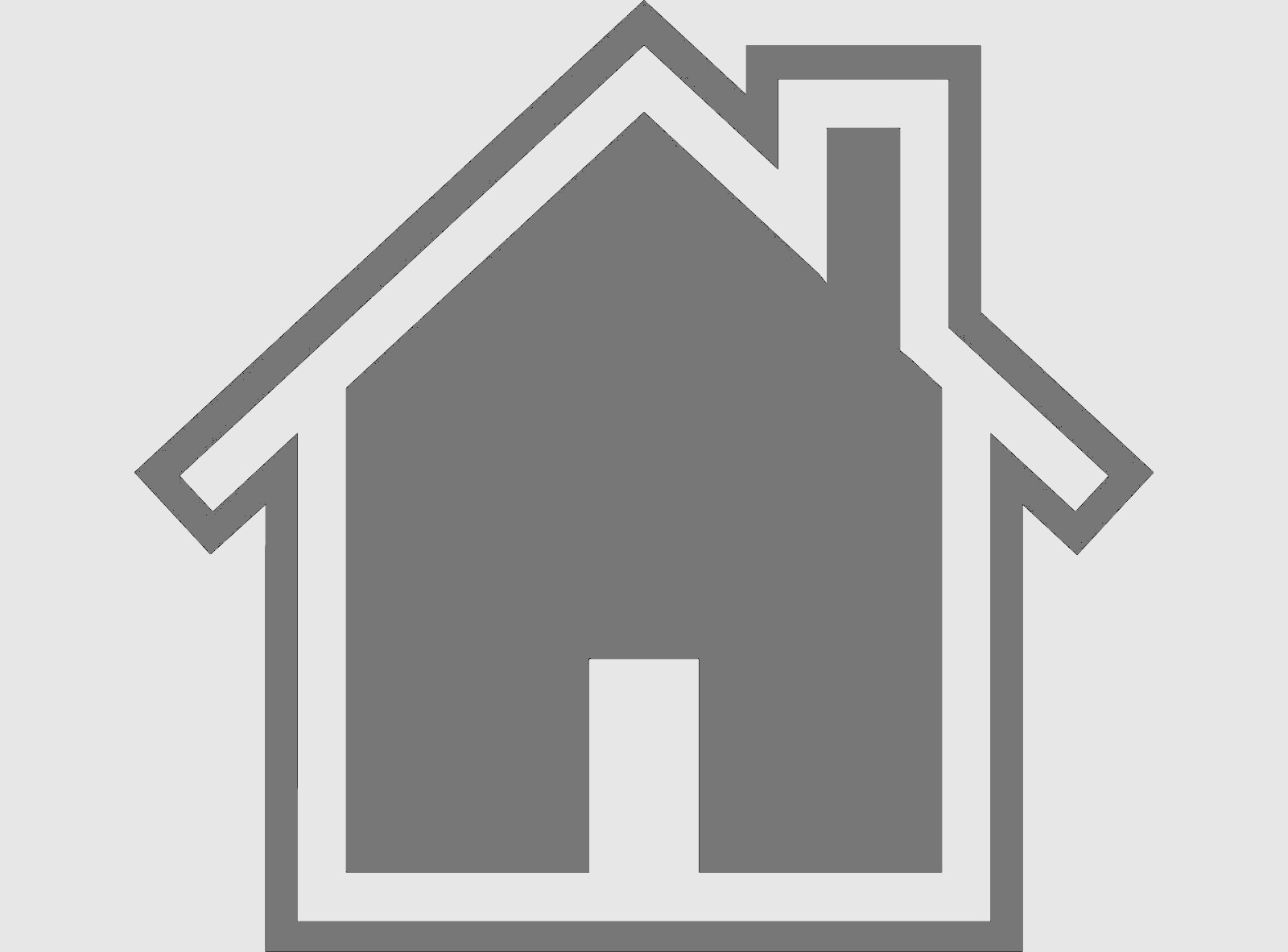127 Bramble Bend Court, Lawrence, KS 66049
View on map Print Similar Listings
5 Beds
3 Baths
3172 SqFt
Active
Welcome to this stunning new construction home in the sought-after Fall Creek Farms! This spacious 5-bedroom, 3-bathroom home with a 3-car garage offers modern comfort and style throughout. The kitchen boasts sleek stainless steel appliances, soft-close cabinetry, an electric cooktop, range hood, and a walk-in pantry, all anchored by a beautiful kitchen island. Elegant hardwood floors flow throughout the main level, where you'll also find a lovely stone gas fireplace in the living room. The sizable main-level primary suite features a luxurious bathroom and an ample walk-in closet, while the convenient main-level laundry adds extra ease to daily living. The fully finished basement offers additional living space, including two bedrooms and a non-conforming room perfect for an office or exercise room, plus a mini bar for entertaining. Enjoy the charm of cedar wood siding and a sone facade, a spacious 3-car garage with an electric car charger, and a Grand Manor 30-year roof. A covered patio and beautifully landscaped yard complete this exceptional home, all set in a prime location. Don't miss out on the opportunity to call this your home!
Property Details | ||
|---|---|---|
| Price | $649,000 | |
| Bedrooms | 5 | |
| Full Baths | 3 | |
| Total Baths | 3 | |
| Property Type | Residential | |
| Sub type | SingleFamilyResidence | |
| MLS Sub type | Single Family Residence | |
| Features | Eat-in Kitchen, Kitchen Island, Wet Bar, Pantry | |
| Year Built | 2024 | |
| Roof | 3D Composition | |
| Heating | Natural Gas | |
| Garage spaces | 3 | |
| Association Fee | 780 | |
| Association Amenities | Landscaping | |
Geographic Data |
||
| County | Douglas | |
| Latitude | 38.980578 | |
| Longitude | -95.287902 | |
Address Information | ||
| Address | 127 Bramble Bend Court, Lawrence, KS 66049 | |
| Postal Code | 66049 | |
| City | Lawrence | |
| State | KS | |
| Country | United States | |
Listing Information |
||
| Listing Office | STEPHENS REAL ESTATE, INC | |
| Listing Office Phone | 785-841-4500 | |
| Listing Office Email | chrisearl@stephensre.com | |
| Listing Agent | CINDY FOLSOM | |
| Listing Agent Phone | 785-841-4500 | |
| Terms | Cash, New Loan | |
School Information |
||
| Elementary School | Deerfield | |
| Middle School | West | |
| High School | Free State | |
MLS® Information |
||
| Days on market | 18 | |
| MLS® Status | Active | |
| Listing Date | Apr 9, 2025 | |
| Listing Last Modified | Apr 27, 2025 | |
| Tax Year | 2024 | |
| MLS® # | LBR163131 | |
Map View
Forward this listing
Mortgage Calculator
This information is believed to be accurate, but without any warranty.


