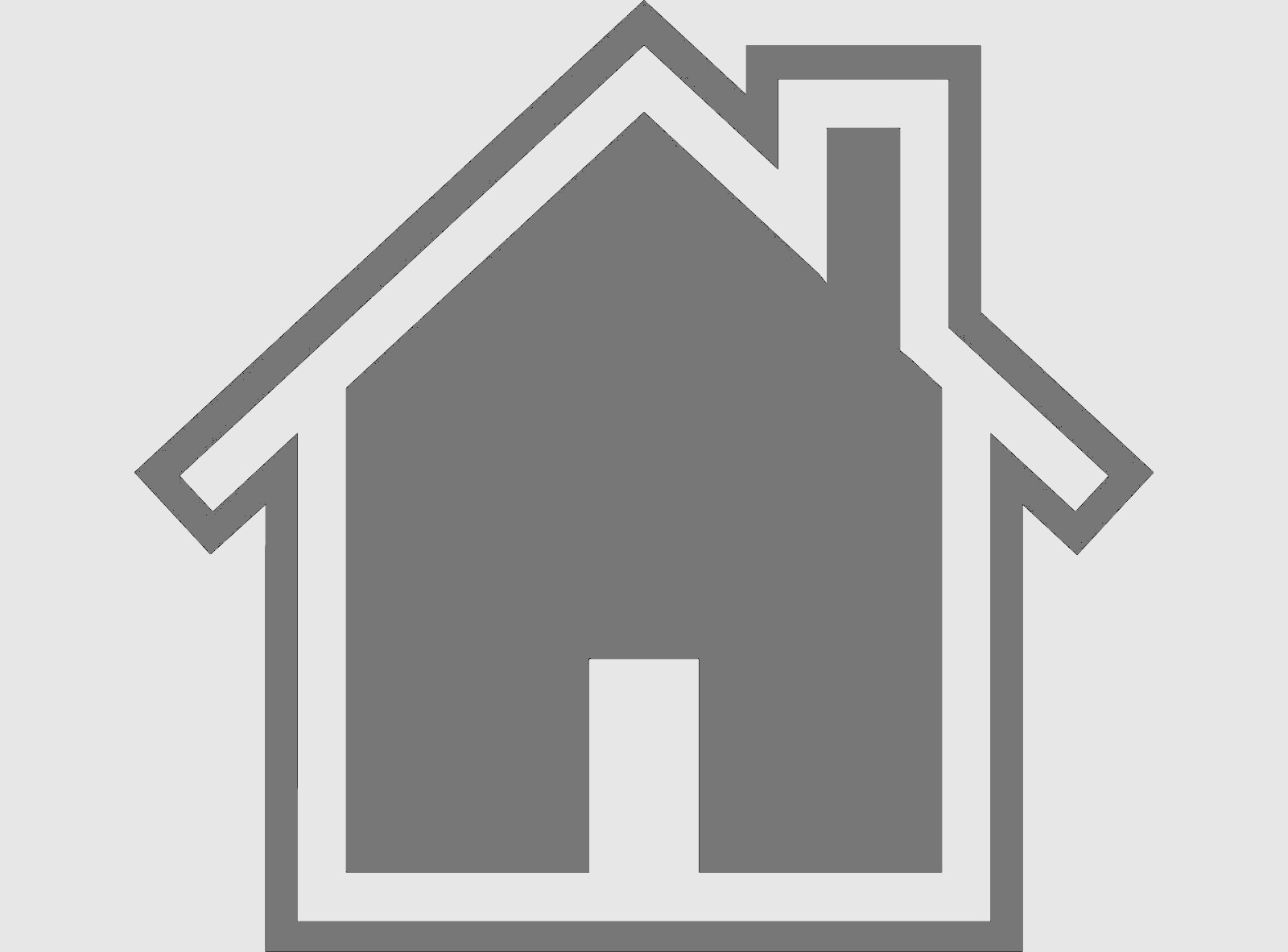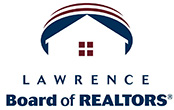4112 Blackjack Oak Drive, Lawrence, KS 66047

Beds
n/a Full bath
SqFt
Property Details | ||
|---|---|---|
| Price | $0 | |
Address Information | ||
| Address | , | |
Listing Information |
||
MLS® Information |
||
Forward this listing
Mortgage Calculator
This information is believed to be accurate, but without any warranty.
