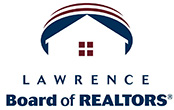5734 Longleaf Drive, Lawrence, KS 66049
View on map Print Similar Listings
































4 Beds
2 Baths
5110 SqFt
Active
Welcome to this stunning custom-built modern farmhouse style home nestled on a spacious beautifully landscaped, wooded lot in one of Lawrence's popular sought-after neighborhoods. This 3 bed, 6 bath masterpiece blends modern farmhouse elegance with thoughtful design, offering the ultimate in comfort and sophistication. Step in side and be greeted by soaring 14ft ceilings, an abundance of natural light, and high-end custom finishes throughout. The open-concept main level features a gourmet kitchen with walk-in pantry, top-of-the-line stainless steel appliances, quartz countertops, custom cabinetry, and a large center island-perfect for entertaining or everyday living. The luxurious primary suite is a true retreat, complete with a spa-like bathroom, walk-in shower, circular Japanese tub, and expansive dual walk-in closets. Step onto the charming 3-seasons room/deck from both the living room and primary suite, complete with cozy daybed swings and electric clear vinyl shades that enclose the entire deck. Enjoy practical perks like a mudroom with pet washing station and automatic dog door, a large laundry room and an aluminum-fenced yard with irrigation system. Upstairs offers a loft, 3/4 bath and a 4th bedroom. The walkout lower level features 12-ft ceilings, complete with a wet bar, family room, fitness/storage room, and a half bath equipped with a urinal and toilet, two oversized bedrooms-each with ensuite baths and walk-in closets. Outside, relax on the concrete patio daybed swing enjoying the sounds of nature all around you. Located just minutes from downtown Lawrence, KU, Rock Chalk Park, and top-rated schools. This one-of-a-kind home is built for comfort, style, and function-don't miss it! **Additional information: The primary bedroom and loft have their own mini spilt system for heating and cooling, basement has electric blinds, deck has gas line ready for grill and outdoor fireplace, and bidet in primary bath.**
Property Details | ||
|---|---|---|
| Price | $1,599,990 | |
| Bedrooms | 4 | |
| Full Baths | 2 | |
| Half Baths | 2 | |
| Total Baths | 2 | |
| Property Type | Residential | |
| Sub type | SingleFamilyResidence | |
| MLS Sub type | Single Family Residence | |
| Features | Paddle Fan, Eat-in Kitchen, Kitchen Island, Pantry | |
| Exterior Features | Other | |
| Year Built | 2021 | |
| Subdivision | Longleaf | |
| Roof | 3D Composition | |
| Heating | Natural Gas, Mini-Split Unit(s) | |
| Lot Description | Wooded | |
| Parking Description | Garage Door Opener | |
| Garage spaces | 3 | |
| Association Fee | 120 | |
Geographic Data |
||
| County | Douglas | |
| Latitude | 38.958376 | |
| Longitude | -95.321484 | |
Address Information | ||
| Address | 5734 Longleaf Drive, Lawrence, KS 66049 | |
| Postal Code | 66049 | |
| City | Lawrence | |
| State | KS | |
| Country | United States | |
Listing Information |
||
| Listing Office | PLATINUM REALTY | |
| Listing Office Phone | 888-220-0988 | |
| Listing Office Email | shelbyaustin@movewithplatinum.com | |
| Listing Agent | MICHELLE KERN | |
| Listing Agent Phone | 888-220-0988 | |
| Terms | Cash, New Loan | |
School Information |
||
| Elementary School | Langston Hughes | |
| Middle School | Southwest | |
| High School | Free State | |
MLS® Information |
||
| Days on market | 4 | |
| MLS® Status | Active | |
| Listing Date | Jul 9, 2025 | |
| Listing Last Modified | Jul 13, 2025 | |
| Tax Year | 2024 | |
| MLS® # | LBR163863 | |
Map View
Forward this listing
Mortgage Calculator
This information is believed to be accurate, but without any warranty.
