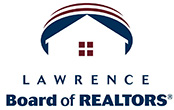4848 SE 53rd Street, Berryton, KS 66409
View on map Print Similar Listings




































































































5 Beds
3 Baths
4301 SqFt
Active
Check this out! Fall into the seasons on 5.5 acres just minutes from Lake Shawnee! A sprawling walkout rancher that meets every need. There is so much character in this custom built home for you to discover, including an eat-in kitchen with stunning views of the property. Through the butler pantry, which is flanked by custom wood cabinets, is a sunroom made specifically to entertain! Ornate stonework and big picture windows are a bonus. An indoor grill with vent hood, ice maker, wine fridge, fireplace, mini-split, and a nearby bathroom. Perfect for gameday gatherings or friendly fellowship. A large covered deck connects the living room and primary bedroom on the back of the house. From here you can sit and drink coffee while listening to the custom built waterfall that feeds a small pond. Well landscaped and made to enjoy any time of day, the acreage has park benches and working streetlamps. Three bedrooms on the main level, and another two in the basement which are split by a wide open family room. The basement also has another fireplace, an updated bathroom, multiple storage areas and more! Need a workshop, maybe boat or RV storage, or add a golf simulator if you are dreaming big? How about a 48x36 metal outbuilding, with multiple storage rooms built out for various projects. You must see this for yourself!
Property Details | ||
|---|---|---|
| Price | $649,900 | |
| Bedrooms | 5 | |
| Full Baths | 3 | |
| Half Baths | 1 | |
| Total Baths | 3 | |
| Property Style | Ranch | |
| Acres | 5.1 | |
| Property Type | Residential | |
| MLS Sub type | Rural Residential | |
| Features | Eat-in Kitchen, Grill Top, Pantry | |
| Year Built | 1992 | |
| Roof | 3D Composition | |
| Heating | Natural Gas | |
| Lot Description | Wooded | |
| Parking Description | Garage Door Opener | |
| Garage spaces | 5 | |
Geographic Data |
||
| Directions | South on SE Shawnee Heights Rd. Turn West on SE 53rd St. Destination on North side of road. | |
| County | Shawnee | |
| Latitude | 38.972439 | |
| Longitude | -95.584564 | |
Address Information | ||
| Address | 4848 SE 53rd Street, Berryton, KS 66409 | |
| Postal Code | 66409 | |
| City | Berryton | |
| State | KS | |
| Country | United States | |
Listing Information |
||
| Listing Office | STEPHENS REAL ESTATE, INC | |
| Listing Office Phone | 785-841-4500 | |
| Listing Office Email | chrisearl@stephensre.com | |
| Listing Agent | DAVID DUNN | |
| Listing Agent Phone | 785-841-4500 | |
| Terms | Cash, New Loan | |
MLS® Information |
||
| Days on market | 87 | |
| MLS® Status | Active | |
| Listing Date | Jul 14, 2025 | |
| Listing Last Modified | Oct 9, 2025 | |
| Tax Year | 2024 | |
| MLS® # | LBR163894 | |
Map View
Forward this listing
Mortgage Calculator
This information is believed to be accurate, but without any warranty.
