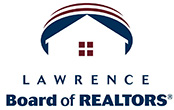4112 Blackjack Oak Drive, Lawrence, KS 66047
View on map Print Similar Listings














































5 Beds
3 Baths
4295 SqFt
Active
Welcome to this luxurious 5 bedroom, 3 bath home for sale, with over 4,000 sqft of living space located in Lawrence KS. Nestled in a cul-de-sac close to Sunflower Elementary & Southwest Middle Schools. Outside, enjoy a spacious fenced yard with patio, perfect for gatherings. A storage shed keeps everything organized, while the firepit sets the scene for crisp fall evenings. The 3-car garage includes electric vehicle charging for modern ease. Inside, an expansive living & dining room combo showcases gleaming hardwood floors, soaring ceilings, large windows that fill the space with light, a chandelier & a double-sided stone fireplace that adds warmth & charm. The chef’s kitchen features granite countertops, custom hickory cabinets, a large island, double oven, built-in microwave & dining area that opens to the patio for easy indoor-outdoor living. Added touches include a fireplace, large pantry, office nook, coffee bar & drop zone. All appliances stay. The laundry room off the garage offers a wash sink, countertops, & abundant storage. The primary suite is a true retreat with tall ceilings, natural light, walk-in closet & a double-sided fireplace leading to a spa-like bath with jetted tub, double vanity & walk-in shower. The main level also includes a second bedroom & full bath. A stunning curved staircase leads to the finished basement with wet bar, fridge, surround sound, fireplace, media room, 3 bedrooms with walk-in closets, a full bath & generous storage—perfect for entertaining or everyday living. *Some photos have been virtually staged to show potential use of space.
Property Details | ||
|---|---|---|
| Price | $584,000 | |
| Bedrooms | 5 | |
| Full Baths | 3 | |
| Total Baths | 3 | |
| Property Style | Ranch | |
| Property Type | Residential | |
| Sub type | SingleFamilyResidence | |
| MLS Sub type | Single Family Residence | |
| Features | Vaulted Ceiling(s), Eat-in Kitchen, Kitchen Island, Wet Bar, Pantry | |
| Year Built | 2003 | |
| Roof | 3D Composition | |
| Heating | Natural Gas | |
| Garage spaces | 3 | |
Geographic Data |
||
| Directions | From W 27th St and Inverness Dr, E on W 27th, N to Red Cedar Dr, turn right on Blackjack Oak Dr, to home | |
| County | Douglas | |
| Latitude | 38.937648 | |
| Longitude | -95.292312 | |
Address Information | ||
| Address | 4112 Blackjack Oak Drive, Lawrence, KS 66047 | |
| Postal Code | 66047 | |
| City | Lawrence | |
| State | KS | |
| Country | United States | |
Listing Information |
||
| Listing Office | KELLER WILLIAMS ONE LEGACY PARTNERS, LLC | |
| Listing Office Phone | 785-246-8075 | |
| Listing Office Email | noack.chris@yahoo.com | |
| Listing Agent | CHEN LIANG | |
| Listing Agent Phone | 785-246-8075 | |
| Terms | Cash, New Loan | |
School Information |
||
| Elementary School | Sunflower | |
| Middle School | Southwest | |
| High School | Lawrence High | |
MLS® Information |
||
| Days on market | 61 | |
| MLS® Status | Active | |
| Listing Date | Aug 9, 2025 | |
| Listing Last Modified | Oct 9, 2025 | |
| Tax Year | 2024 | |
| MLS® # | LBR164076 | |
Map View
Forward this listing
Mortgage Calculator
This information is believed to be accurate, but without any warranty.
