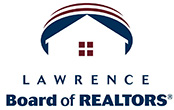315 E High Street, Baldwin City, KS 66006
View on map Print Similar Listings

























































































3 Beds
2 Baths
3768 SqFt
Active
Welcome home to this custom built, ranch style property with main-level living located on 1.77 acres within Baldwin’s new Trail View Subdivision. Featuring 3 bedrooms, 3.5 bathrooms, with plenty of space to add 2+ more bedrooms along with additional living space in the basement!! Highlights include: flawless hardwood flooring, wood burning stove, screened in patio, spacious bedrooms, beautiful views and natural light, plus so much room to expand!!! The large family room, open to the kitchen, has beautiful built-ins, a wood burning stove fireplace, and access to the cozy screened-in porch with views of the Trail View pond. The kitchen features ample counter space and cabinetry, as well as an adorable breakfast nook or office space, with amazing natural light. A second dining area is located off the kitchen, perfect for entertaining and large gatherings. The main level has 3 bedrooms each with beautiful hardwood flooring. The primary bedroom complete with an ensuite bathroom, has two separate vanities, a separate shower and soaking tub, and two large walk-in closets. The laundry room has additional storage space and is conveniently located off of the garage, along with a ½ bathroom and access to the backyard. The expansive basement is partially finished with an open area perfect for use as a rec or media room, as well as an area to create a 4th and 5th bedroom, along with plenty of room to expand in the spacious unfinished storage areas. The basement also has a separate 2nd entrance with a walk-up to the backyard, as well a huge concrete safe room. The acreage has large, mature trees, a beautiful flower garden, stunning sunrise and sunset views, and backs to neighboring green space and pond. Step onto the adorable front porch complete with porch swing perfect for relaxing after a long day. For those who love the peaceful acreage, while still being perfectly located close to quaint downtown Baldwin City and Baker University, this property has it all! Located within an easy commute to KC, Gardner, Lawrence, Ottawa, and surrounding. Motivated seller.
Property Details | ||
|---|---|---|
| Price | $499,900 | |
| Bedrooms | 3 | |
| Full Baths | 2 | |
| Half Baths | 1 | |
| Total Baths | 2 | |
| Property Style | Ranch | |
| Acres | 1.1 | |
| Property Type | Residential | |
| Sub type | SingleFamilyResidence | |
| MLS Sub type | Single Family Residence | |
| Features | Pantry, Walk-In Closet(s), Storm Room | |
| Year Built | 1997 | |
| Roof | Composition | |
| Heating | Natural Gas | |
| Parking Description | Garage Door Opener | |
| Garage spaces | 2 | |
Geographic Data |
||
| Directions | MAPS WILL NOT recognize the address. USE THE OLD ADDRESS for this property: 1793 N 250 RD, Baldwin City. From Highway 56/Ames Street, travel East towards Heritage Tractor. Turn Southwest onto EAST High Street/N 250 Rd. The property sits 0.1mile from the intersection of Hwy 56 and East High Street, just past the new Trailview Subdivision entrance. Turn south onto property driveway. | |
| County | Douglas | |
| Latitude | 38.774164 | |
| Longitude | -95.169047 | |
Address Information | ||
| Address | 315 E High Street, Baldwin City, KS 66006 | |
| Postal Code | 66006 | |
| City | Baldwin City | |
| State | KS | |
| Country | United States | |
Listing Information |
||
| Listing Office | REECENICHOLS PREFERRED REALTY | |
| Listing Office Phone | 785-856-6200 | |
| Listing Office Email | DerekDeck@ReeceandNichols.com | |
| Listing Agent | TERI EDIGER | |
| Listing Agent Phone | 785-856-6200 | |
| Terms | New Loan, Cash | |
MLS® Information |
||
| Days on market | 4 | |
| MLS® Status | Active | |
| Listing Date | Oct 9, 2025 | |
| Listing Last Modified | Oct 13, 2025 | |
| Tax Year | 2024 | |
| MLS® # | LBR164427 | |
Map View
Forward this listing
Mortgage Calculator
This information is believed to be accurate, but without any warranty.
